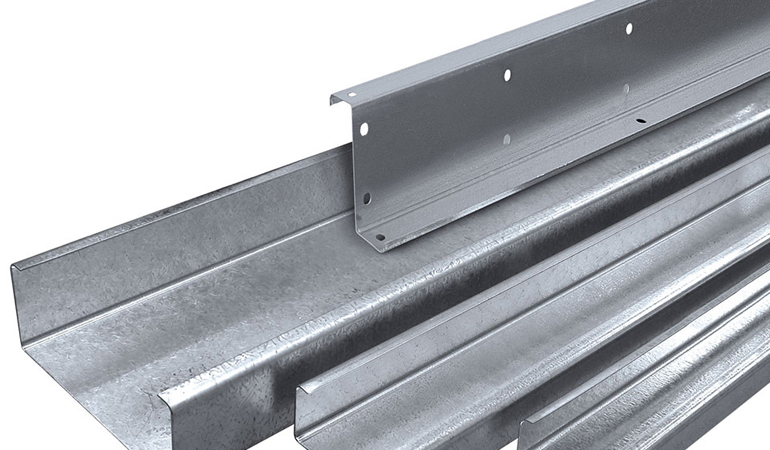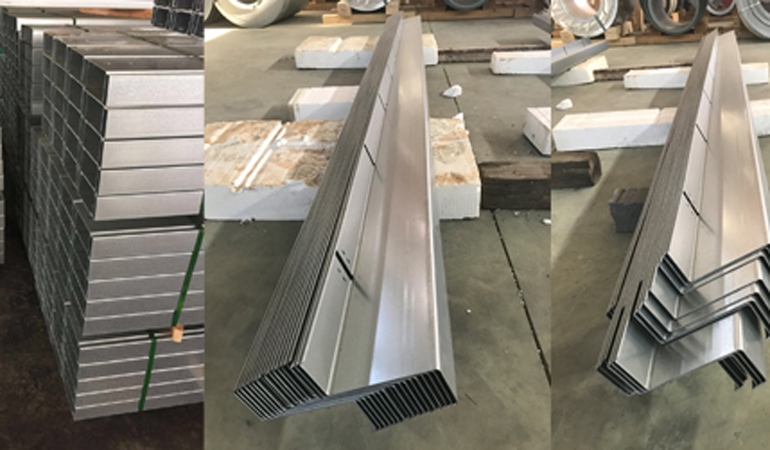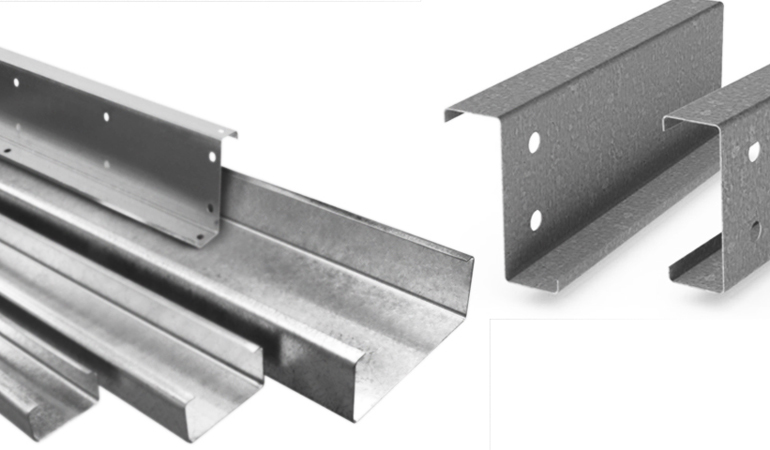- PHONE :0086-15621008853
- EMAIL : admin@qdyili.com
C Z Purlin



You Have a Vision. We Can Help. Receive a Free Quote and Drawing Within 24 Hours.
C Z Purlin
Steel purlin is usually made of cold-formed steel that is thin enough to put screws through. Cold-formed steel is made by rolling or pressing thin sheets of steel into the desired shape. It is less expensive for the manufacturer than hot-rolled steel and is also easier to work with. Though cold-formed steel is stronger than hot-formed steel, it is more likely to break when under pressure rather than bend. The Z-shaped purlins have an excellentanti-bending property and are easy to install. They are widely used as the supporter of roof and wall in large-scale and mid-scale construction, such as factory, warehouse, garage, workshop, hangar and so on.
C Z Purlin Design


Z Shaped Purlin
The “Z” shaped sections' structural elements feature two flanges of different widths! In this way, two elements with the same static height can overlap, fitting perfectly to each other.
As a result, we achieve to bridge multiple spans with continuous Z purlins.
C Shaped Purlin:
The “C” shaped sections structural elements feature two equally sized flanges and are ideal for structural support in walls and as floor joists in addition to roofs. Furthermore, we can use Cee also to form braces, ties or columns in sheds.
Applications of C and Z Shaped Section Channels
- Since the moment of inertia on Z purlin’s weak axis is much bigger than that of C purlin, Z purlin works much better from the integrity point of view.
- Z steel purlins can be overlapped continuously while C steel purlins cannot, therefore, it’s better to use Z steel purlins instead of c purlins on metal buildings with continuous spans.
- Z purlins are much stronger than C purlins due to its continuous or overlapping capability. In this case, for the metal building with bigger roofing loading capacity.
- On the roofing of steel-framed structures with single spans, and for supporting walls, it’s better to use Cee purlins because it’s easy to install and calculate. On wa the can work as supporting for roof, walls and floor etc.
- For the metal buildings installed with concealed fixing or klip lok roof panels, Z purlins can work better than C purlins.
How the purlin is used in steel structure buildings

Girts provide additional support for walls: They work in conjunction with columns and wall panels to support vertical load, improving both strength and stability. They also help attach and support wall cladding.
Purlins provide additional support for the roof: They create a horizontal “diaphragm” that supports the weight of your building’s roof deck – whatever material you use for the roof itself. They also help make your entire roof structure more rigid. Because they add mid-span support, purlins allow longer spans, enabling you to create a wider building.
Eave struts also called eave girts or eave purlins, these are essentially a combination of the two. They’re used where sidewalls intersect with the roof, using a top flange that helps support the roof and a “web” that helps support the walls.
Secondary framing comes in two configurations, CEE and ZED. They’re shaped on a bending press, to create a web with two flanges. They come in a variety of sizes;
Girts, purlins and eave struts are almost always made of cold-formed steel. It’s more affordable and easier to work with, but it also presents some structural stability issues that must be considered as part of your metal building framing options and overall design. In particular, local or distortional buckling or lateral displacement can occur, in which portions of the compression flange, web or connectors can buckle or shift from their initial position.
Problems can occur under extreme stress or even under relatively low stress if conditions are just right. However, you shouldn’t consider these engineering issues to be detractors if you’re considering a metal building. Additional stability or support can come not only from girts, purlins and eave struts but also from additional stiffeners.
Exactly how many and what size secondary framing elements your building may require will depend on your building’s dimensions, primary framing system and how you plan to use the building as well as other factors. Your metal building company can explain the nuances in detail and guide you toward the right decision.
LAST: H Section Steel NEXT: High Strength Bolts

